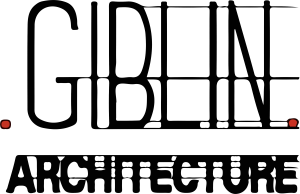“That looks great! Now, crumple it up and make it even better. We must perform beyond expectations.”
In legalese the “boiled down” roll of an architect is to draft a legal contract for the construction of a specific building.
But everyone knows that it should be more than that: the architect’s roll is to design a building that meets the specific needs of the client while being functional, beautiful, and cost effective.
At our firm, we strive to take the role an invaluable step further, and that is:
to facilitate a synergetic role between client and architect that yields a final product that is beyond expectations.
How do we achieve that? Communication!
Our work begins with a very detailed programmatic questionnaire and subsequent interviews to arm ourselves with as many goals, parameters and options as possible. Before the architecture should take shape we should seek out its greatest potential.
It is your building!
We want as much input from you as we can get. This means the design process should be interactive. Our design work is primarily 3d computer model driven, so net meetings for reviewing the process as the design solidifies are almost effortless. Every decision maker can review virtual 3d updates from their own laptops in their separate places and inject their improvements, in meetings staged as frequently as deemed necessary. When it comes to design, stones left unturned are bad. The more stone turning by decision makers the more likely we are to end up with a result that is beyond expectations.
Finally, our contract documents are geared toward “full disclosure.” Communication of the work to be performed is enhanced with 3d detailing and abundant full-building sections in addition to the typical architectural industry standards. For lack of a better phrase, we try to eliminate all “head scratching” during the construction phase by arming the builder with a virtual building model.
